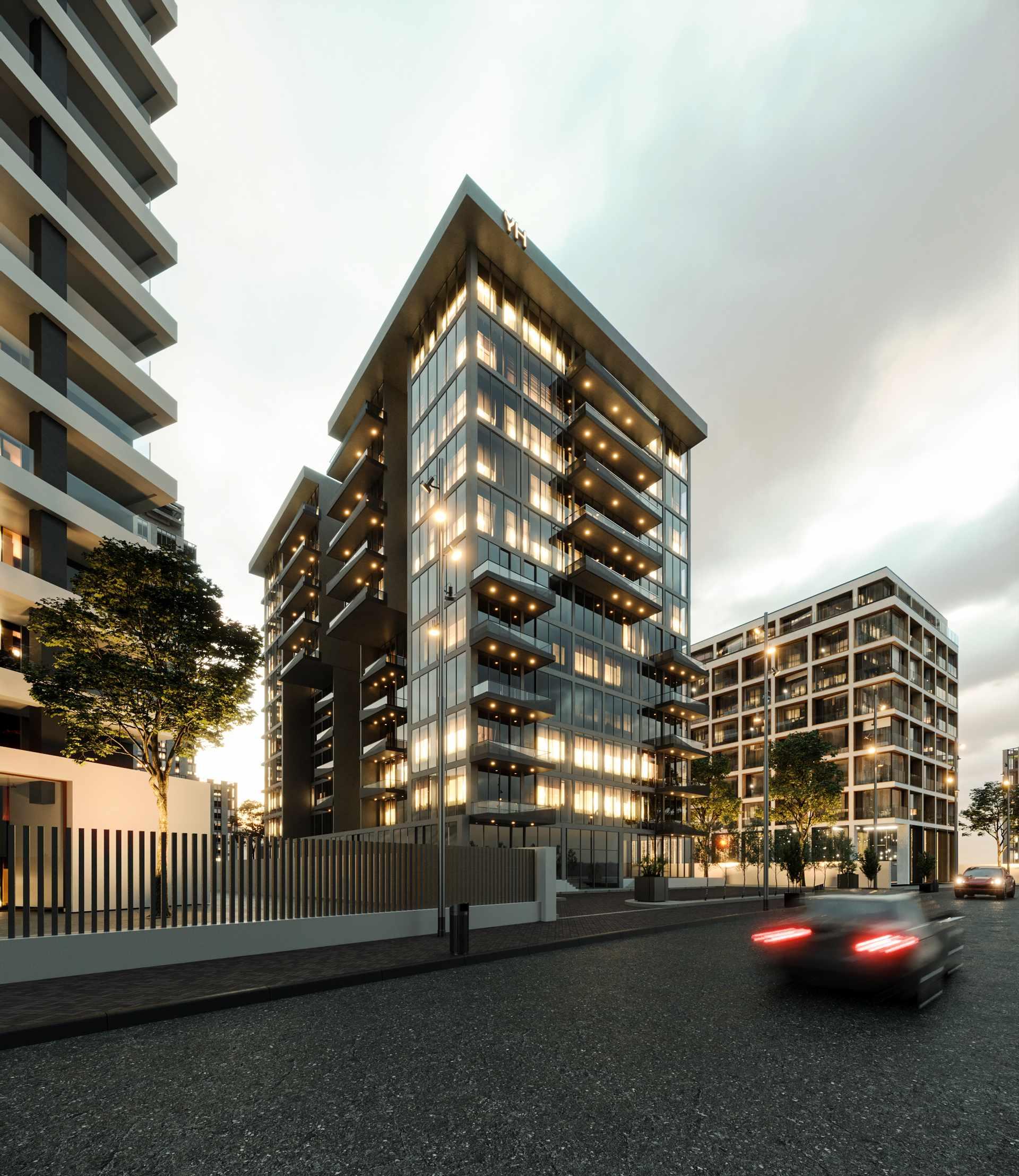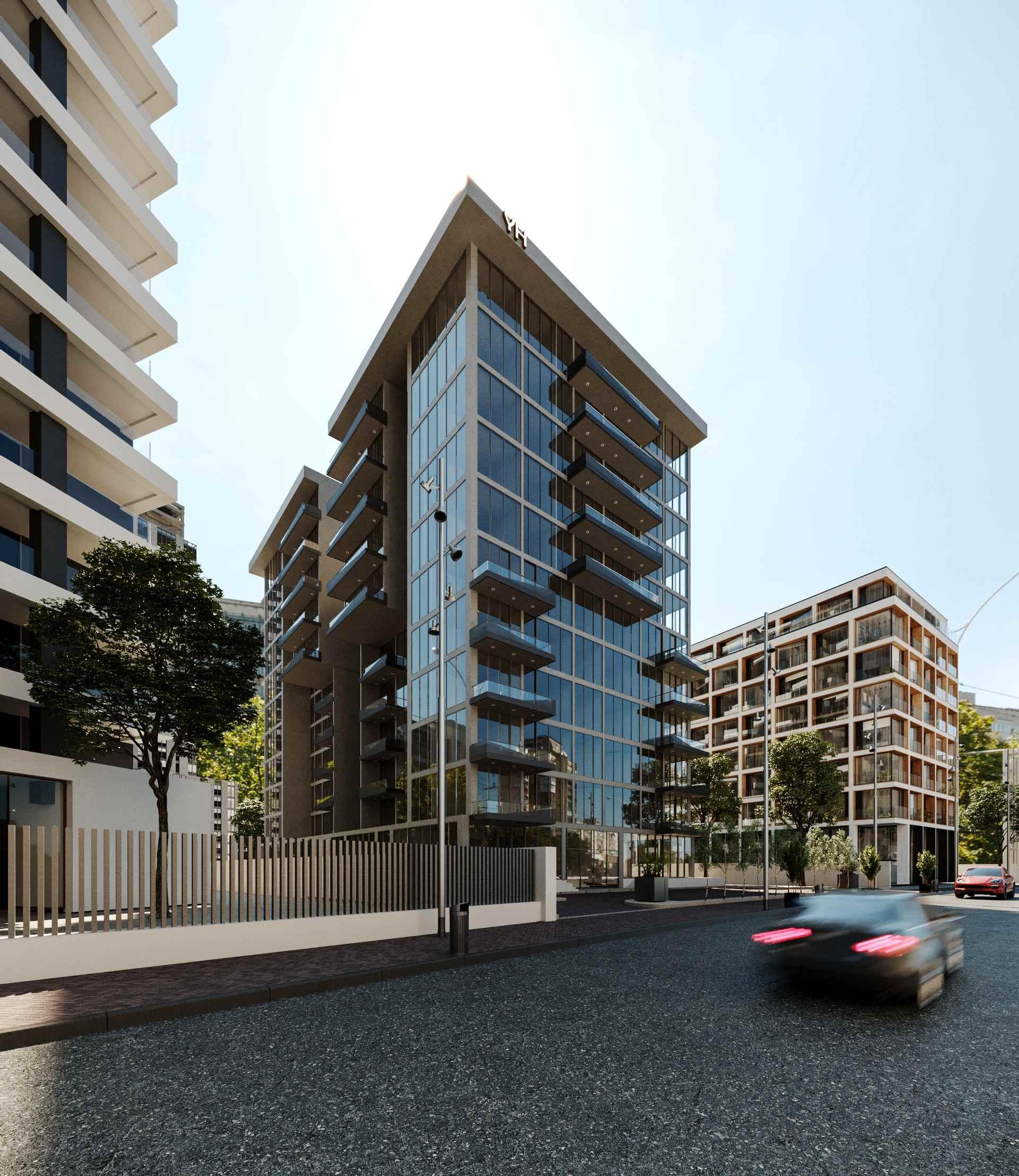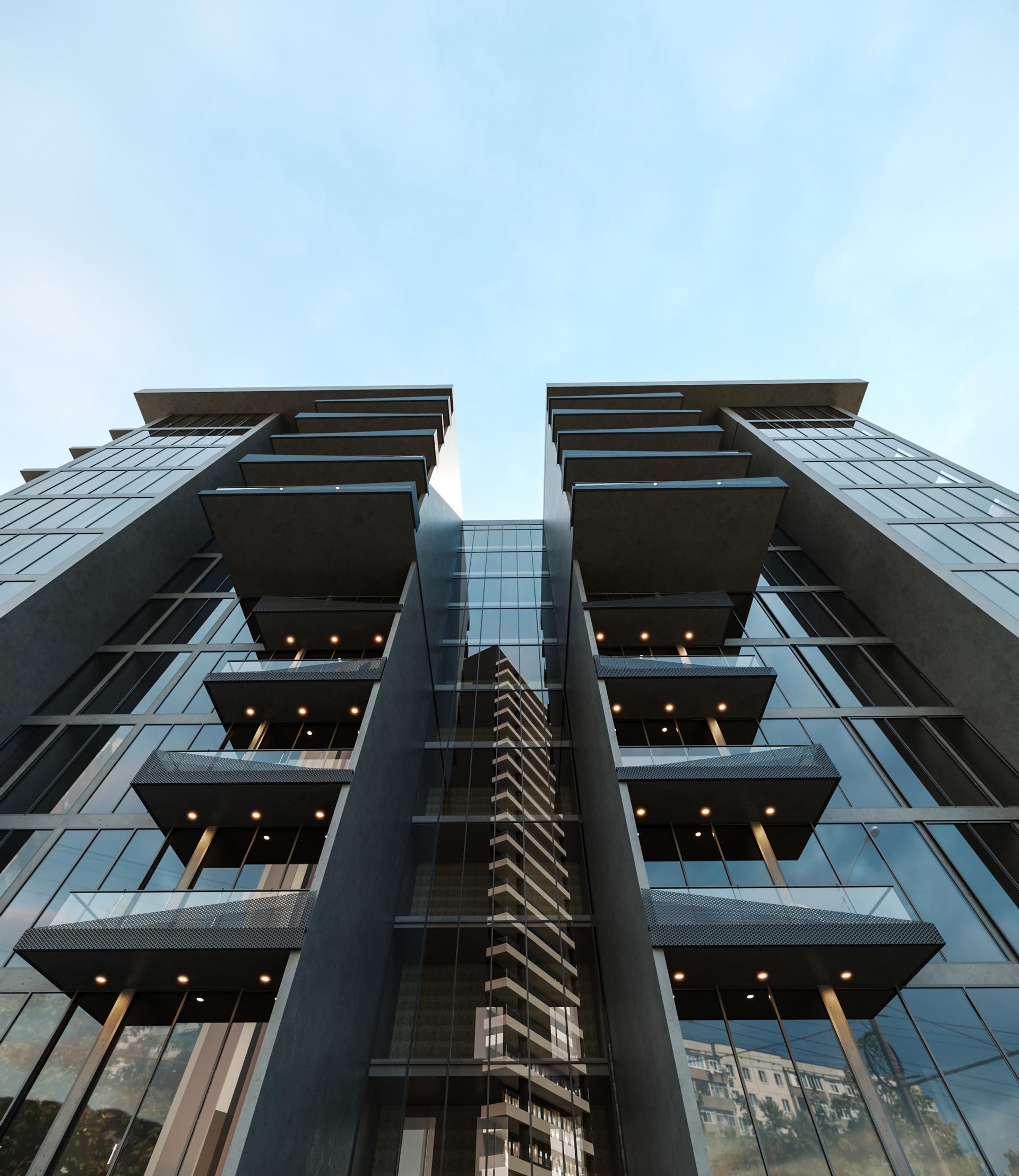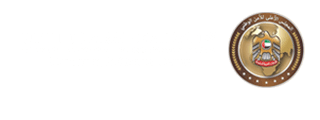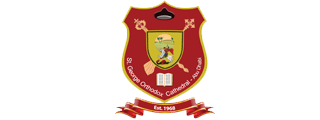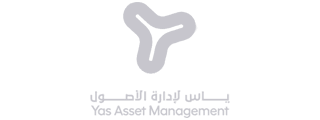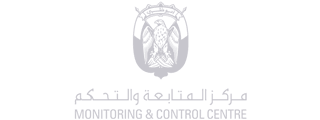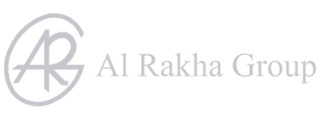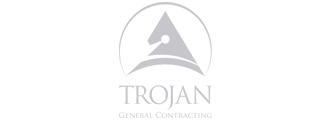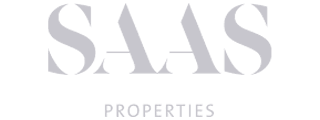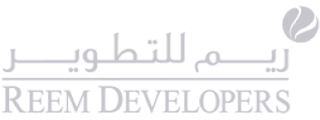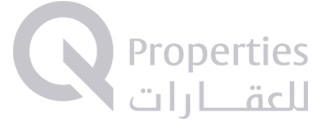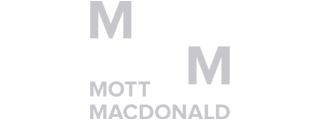- All
- Exterior
Mixed Used G+10 Apartment
Build Up Area
120 000 sq. ft.
Project Type
Apartment Building
A G+10 building design in Dubai with a modern concept creating a mixed-use for residential and commercial purposes. The ground floor offers a total of nine shops available for retail/commercial shop functions. The building design will provide options of studio, 1-bedroom, and 2-bedroom apartments from the first to fifth floors. And sixth to tenth floors will offer 1-bedroom, 2-bedroom, and 3-bedroom apartments. Amenities such as a swimming pool, gym, and bar space are provided, and two basement floors are allotted for parking areas.
